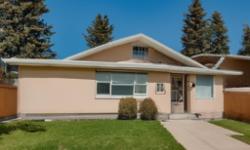CHARMING BI-LEVEL HOME IN INDIAN BATTLE HEIGHTS - PERFECT INVESTMENT OPPORTUNITY
Asking Price: $315,900
About 15 Assiniboia Way W:
Welcome to 1234 3 Avenue S, located in the charming community of Indian Battle Heights in Lethbridge, Alberta. This stunning single-family bi-level home built in 1993 is now available for purchase. With a freehold title, this property sits on a generous 4,113 square foot lot, providing ample space for outdoor activities.
As you step inside, you’ll be greeted by a warm and inviting atmosphere. The main floor boasts a spacious living room, perfect for entertaining family and friends. The vinyl flooring adds a touch of elegance and is both durable and easy to maintain. The large windows allow for plenty of natural light to flow in, creating a bright and cheerful ambiance.
The kitchen is equipped with modern appliances including a refrigerator, dishwasher, stove, and window coverings. The ample counter space provides plenty of room for meal preparation and cooking. The dining area is conveniently located adjacent to the kitchen and offers a cozy spot for family meals.
The main floor features two bedrooms, both of which are spacious and comfortable. The master bedroom includes a large closet and plenty of natural light. The second bedroom is also generously sized and can serve as a guest room or home office.
The fully finished basement features a separate entrance and suite, providing an excellent opportunity for rental income or additional living space. The basement includes a large bedroom, a full bathroom, and a family room. The suite also includes a washer/dryer stack-up, making laundry day a breeze.
The exterior of the home is equally impressive, with a fenced yard for privacy and security. The deck is a perfect spot for outdoor gatherings and barbecues. The landscaping is well-maintained and adds to the overall charm of the property.
This property includes a parking pad with room for up to four vehicles, providing ample space for guests or additional vehicles. The back lane access adds convenience and accessibility.
The home is equipped with central air conditioning, ensuring comfort during those hot summer months. The forced air heating system runs on natural gas, providing efficient and cost-effective heating.
This property is located in a prime location, close to schools, parks, and shopping centers. The annual property taxes are $2,738.01 (CAD), making this home an excellent value for its location and size.
In summary, this stunning bi-level home in Indian Battle Heights is the perfect place to call home. With ample living space, a fully finished basement suite, and a fenced yard, this property is an excellent investment opportunity for both first-time homebuyers and investors. Don't miss out on this opportunity to own a beautiful home in one of Lethbridge's most desirable neighborhoods. Contact us today to schedule a viewing!
This property also matches your preferences:
Features of Property
Single Family
House
972 sqft
Indian Battle Heights
Indian Battle Heights
Freehold
4113 sqft|4,051 - 7,250 sqft
1993
$2,738.01 (CAD)
Other, Parking Pad
This property might also be to your liking:
Features of Building
2
1
2
0
Refrigerator, Dishwasher, Stove, Window Coverings, Washer/Dryer Stack-Up
Vinyl
Separate entrance, Suite
Full (Finished)
Back lane
Poured Concrete
Detached
Bi-level
Smoke Detectors
972 sqft
972 sqft
Deck
Central air conditioning
Forced air, (Natural gas)
Stucco, Wood siding
Other, Parking Pad
4
Plot Details
Fence
11.58 m
32.92 m
Landscaped, Lawn
R-CM
Breakdown of rooms
0 m x 0 m
3.48 m x 4.98 m
3.1 m x 2.8 m
6.4 m x 3.15 m
1.52 m x 2.03 m
4.17 m x 3.05 m
3.2 m x 4.27 m
0 m x 0 m
2.44 m x 2.74 m
5.18 m x 3.35 m
2.59 m x 1.52 m
1.37 m x 1.52 m
Property Agent
MARY GORDON
RE/MAX REAL ESTATE - LETHBRIDGE
#110, 376 - 1 Ave. S., Lethbridge, Alberta T1J0A5









